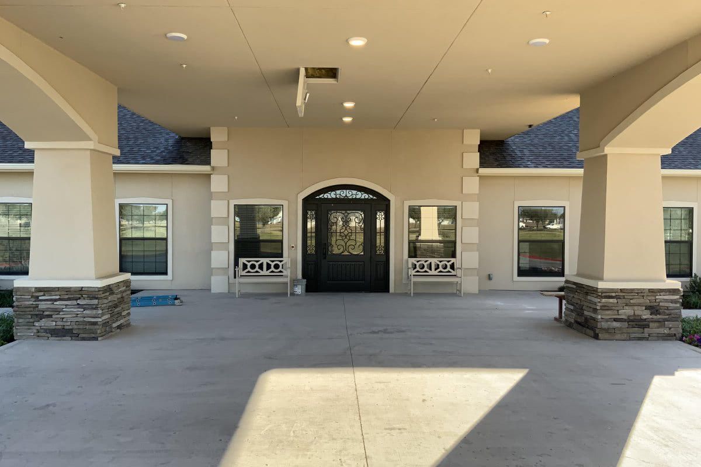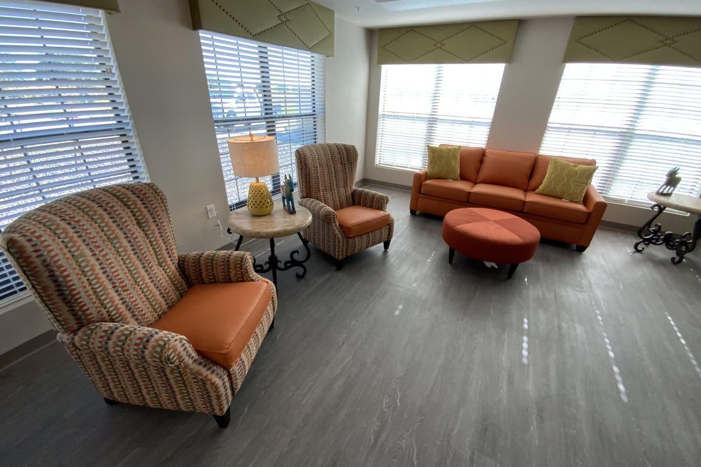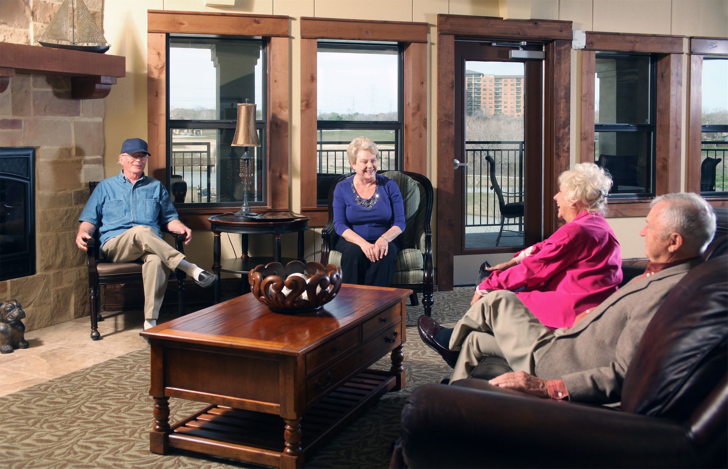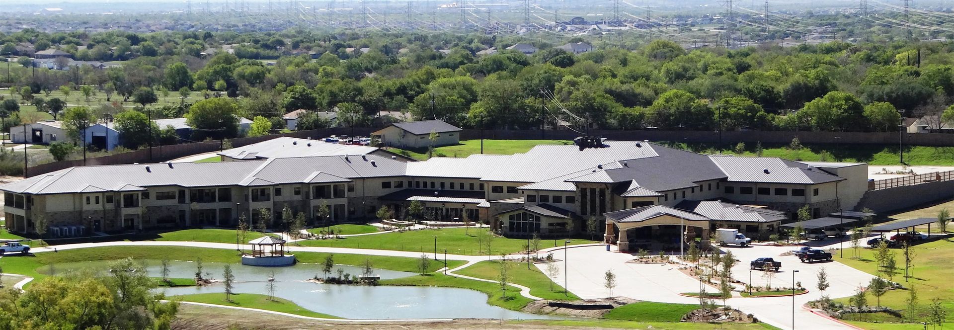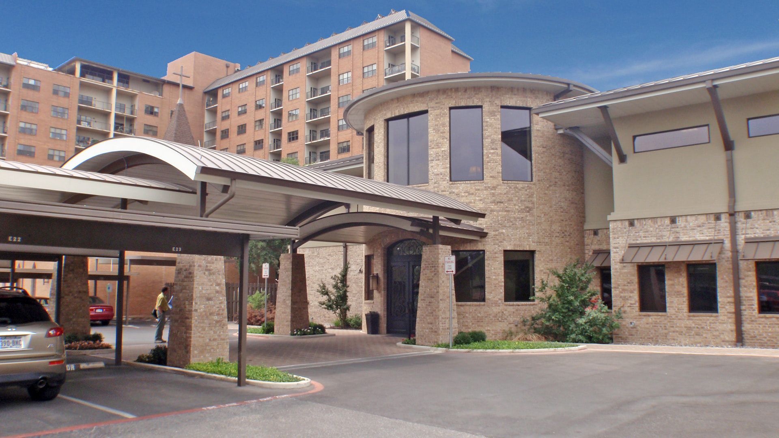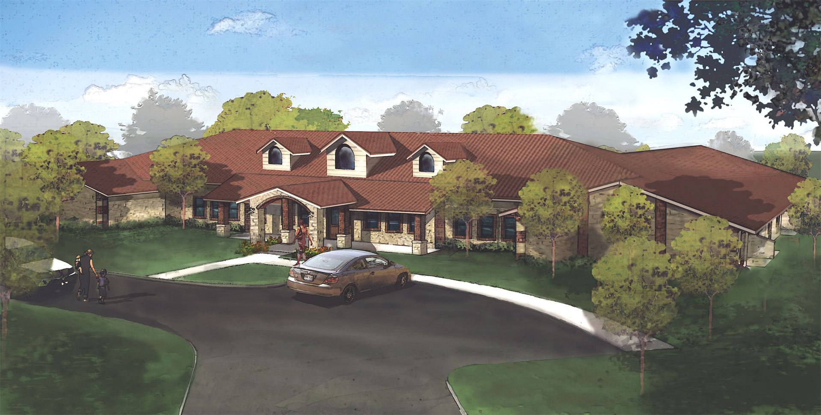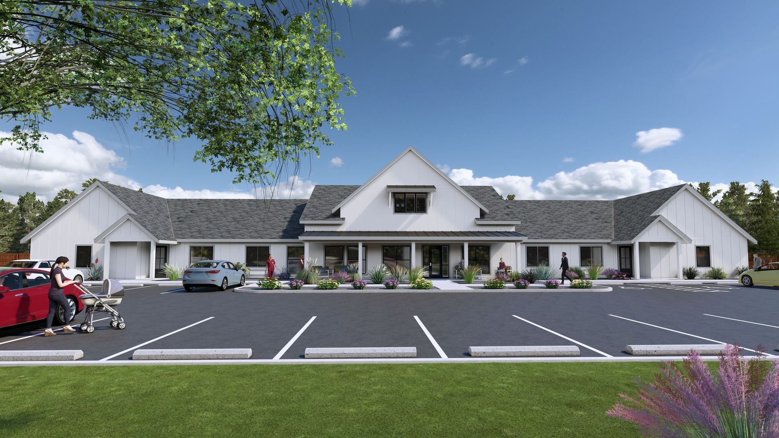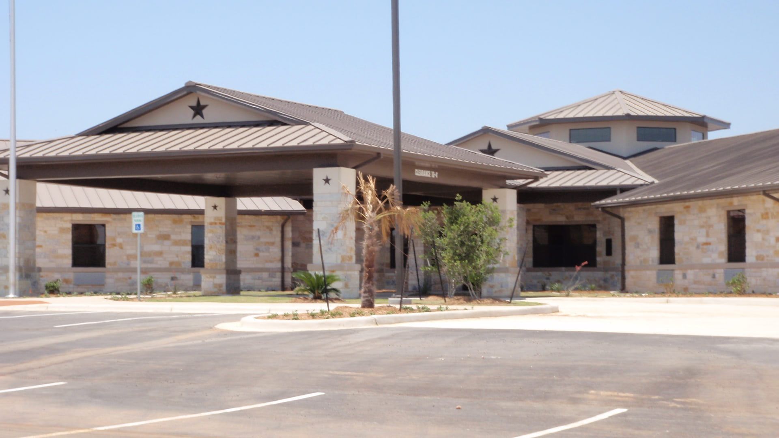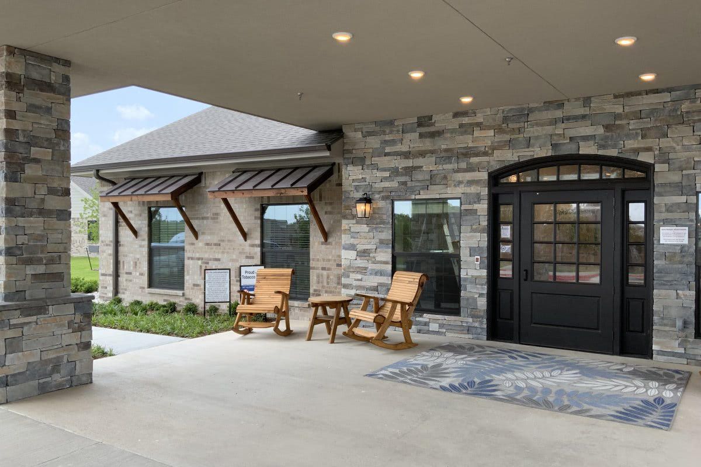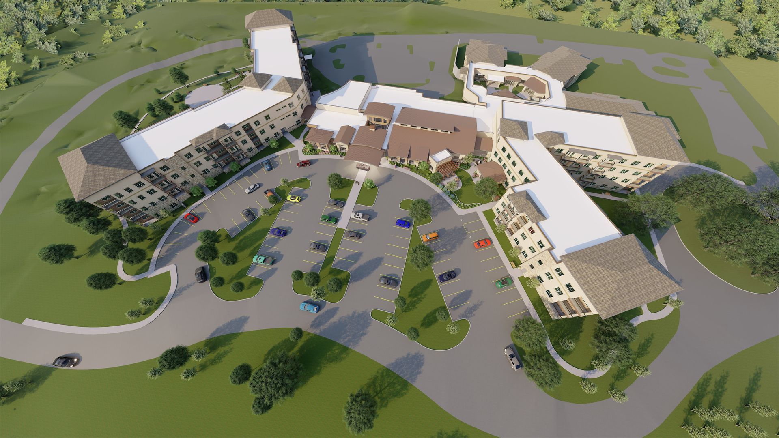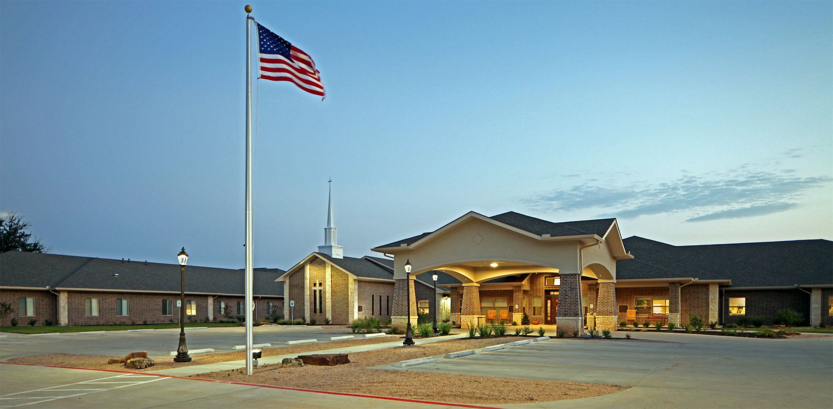Las Alturas Nursing & Transitional Care
This skilled nursing facility is a great example of Rheinlander Architects' experience and expertise in working with developers to create efficient and resident-focused care environments. Our design incorporates a unique K-Plan layout with double courtyards, maximizing natural light and outdoor access for residents.
Skilled Nursing & Memory Care
Location
Penitas, Texas
Project Type
New Build
Area/Size
53,107 Sq Ft
Completed
2/22/2019
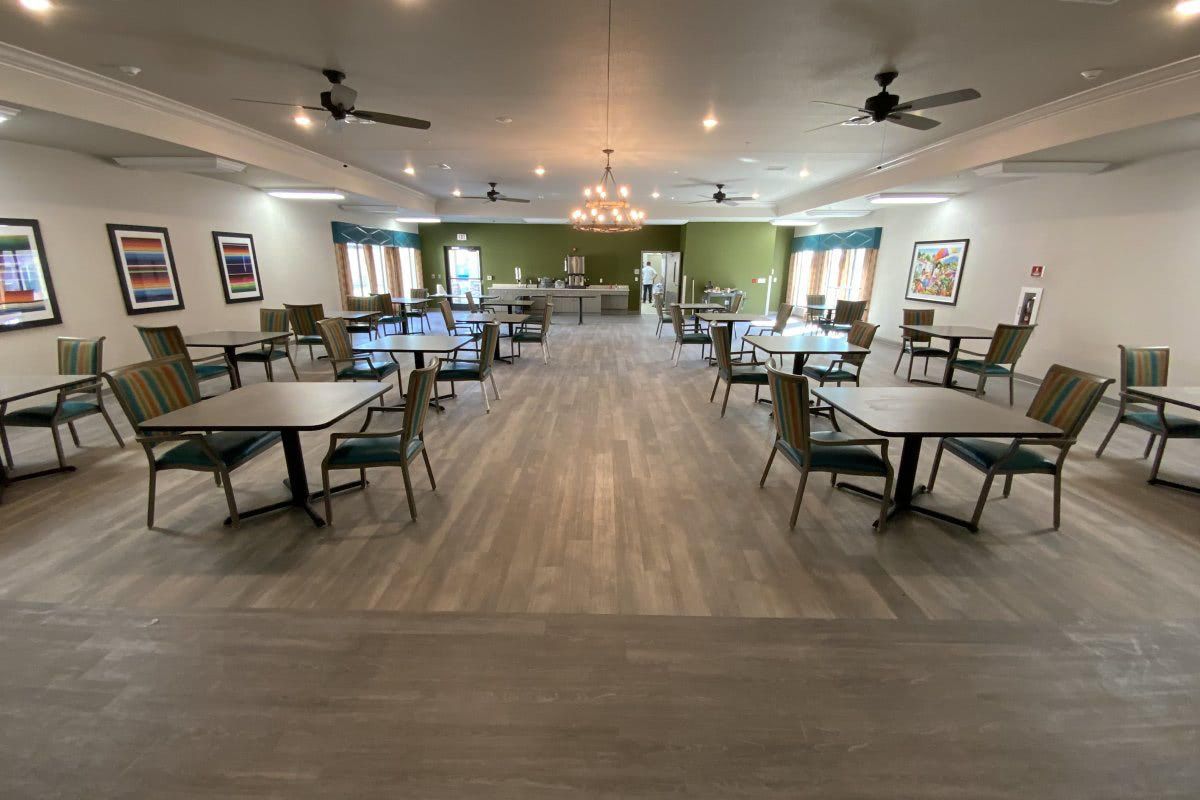
What We Did
We designed a 130-bed home that balances operational efficiency with resident comfort, while allowing for an increased ratio of beds per square foot. The K-Plan design creates multiple outdoor spaces, enhancing the living environment and promoting resident well-being. There is a separate memory care unit with its own dayroom/dining areas to allow more flexible resident care. The large physical therapy area has dedicated dayroom/dining space and there are also private dining areas for family visits. An innovative porch layout that opens directly to PT courtyard elements not only supports comprehensive rehabilitation programs it also encourages residents to engage in outdoor activities as part of their recovery process. Finally, a large nurses office accommodates charting and resident care planning.
Our design seamlessly blends functional healthcare spaces with comfortable living areas, demonstrating our commitment to creating environments that support both physical recovery and quality of life for residents in skilled nursing facilities.
Additional Information
Project Details
Special Features
130 bed Skilled Nursing and Physical Therapy
K-Plan with double courtyards and large Physical Therapy.
Client Testimonial
David Frick
President, Smithers Merchant Builders

