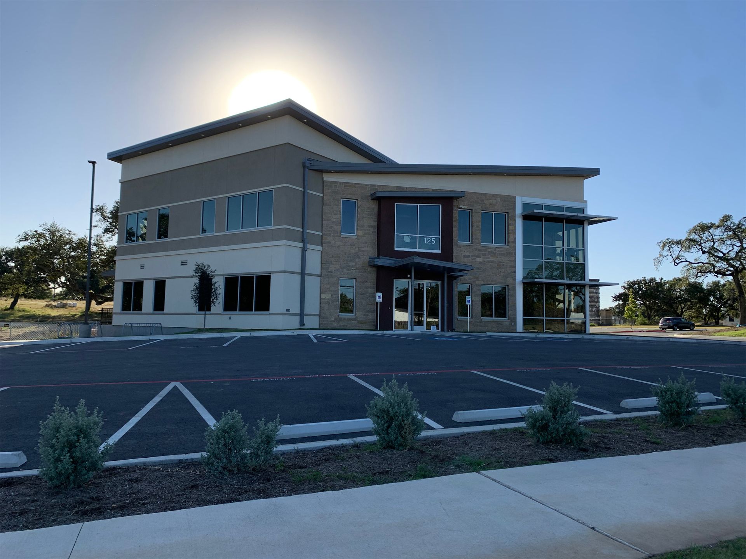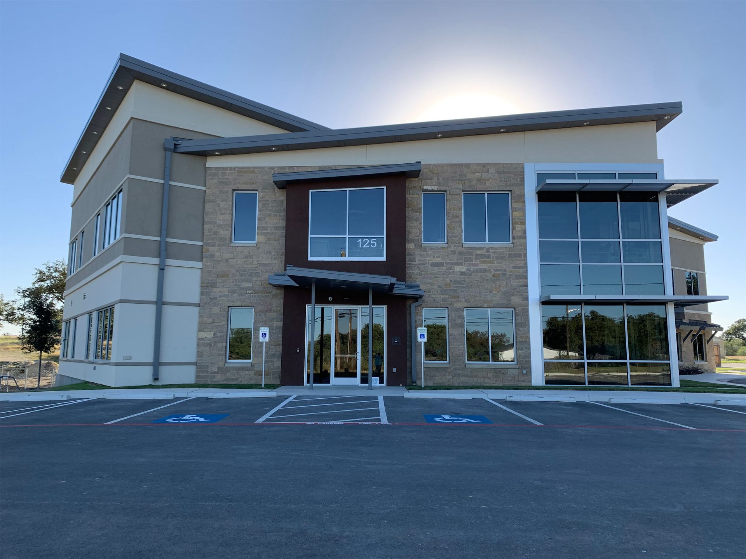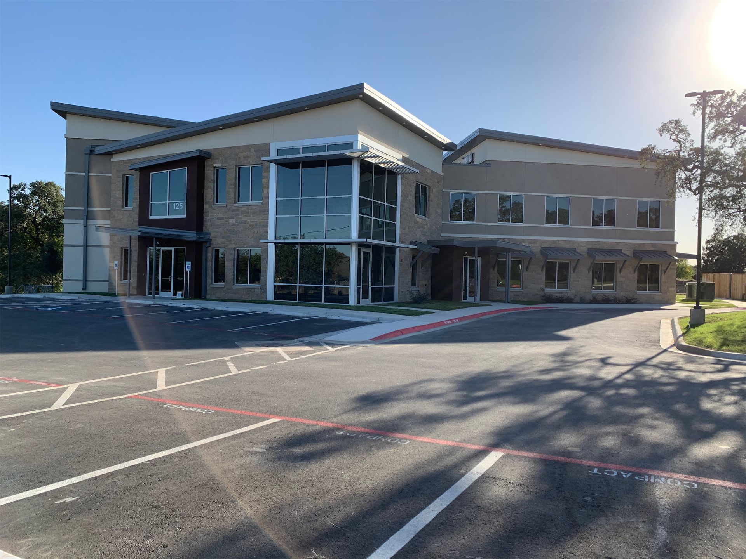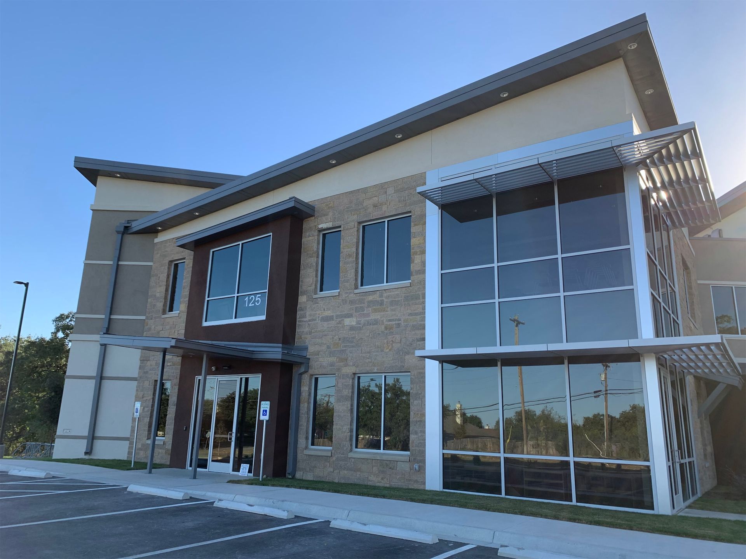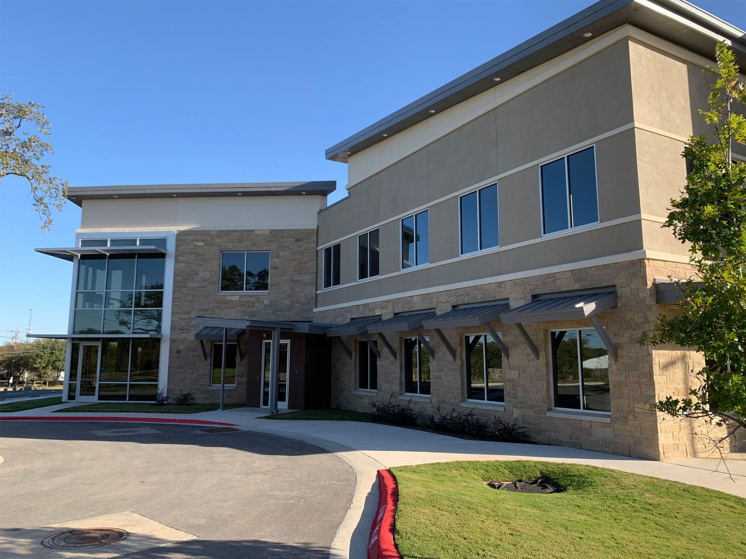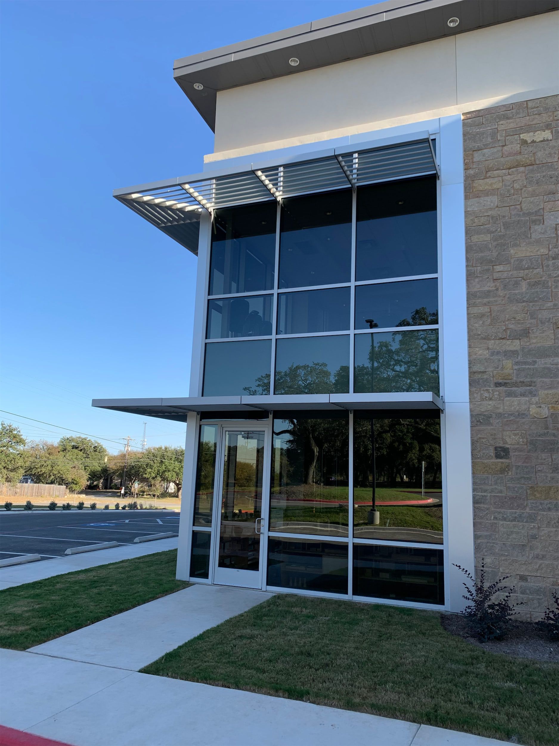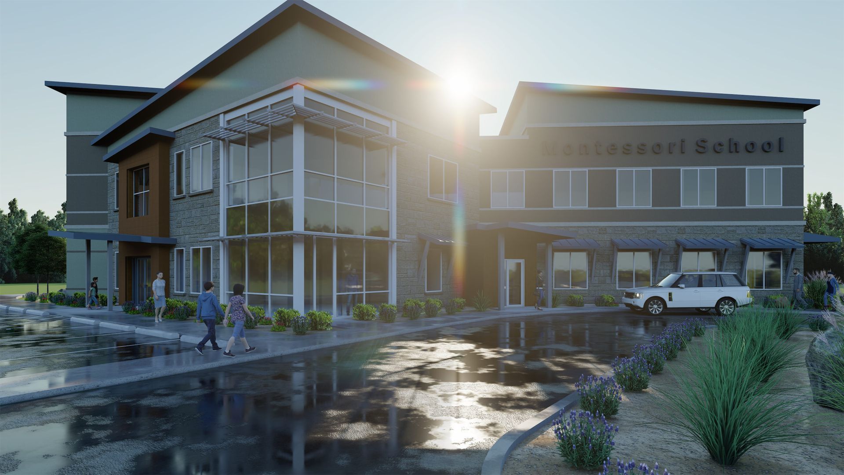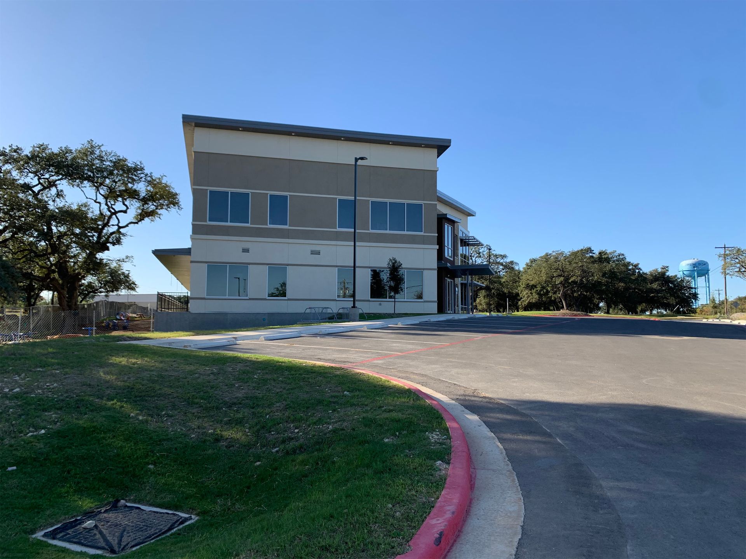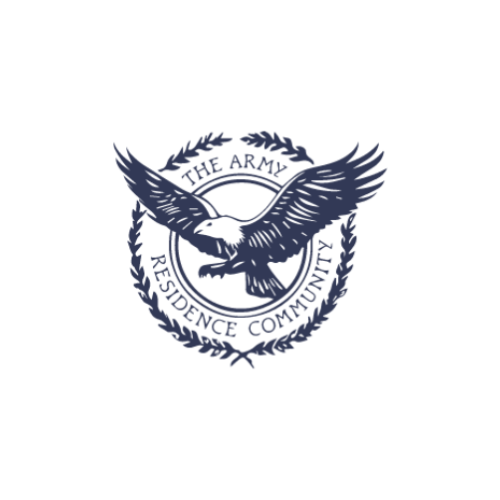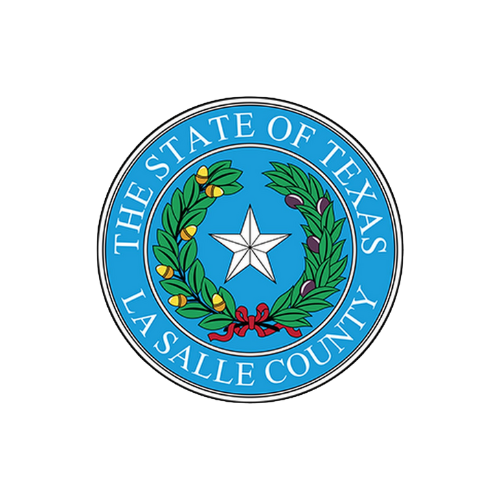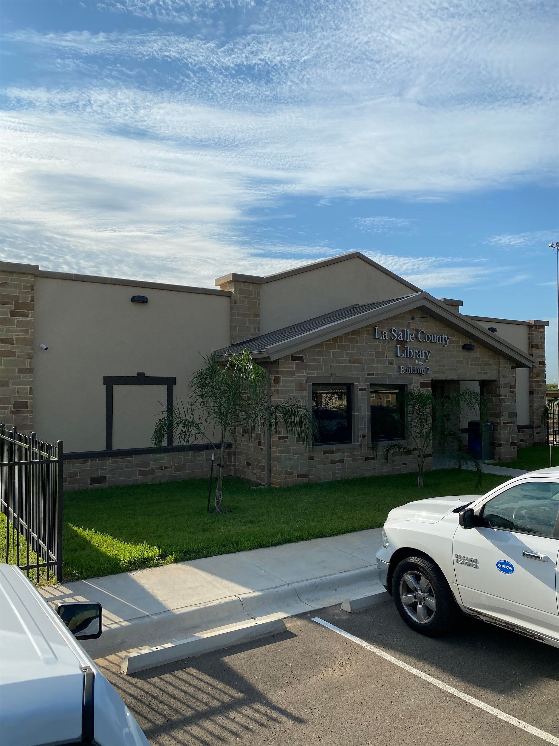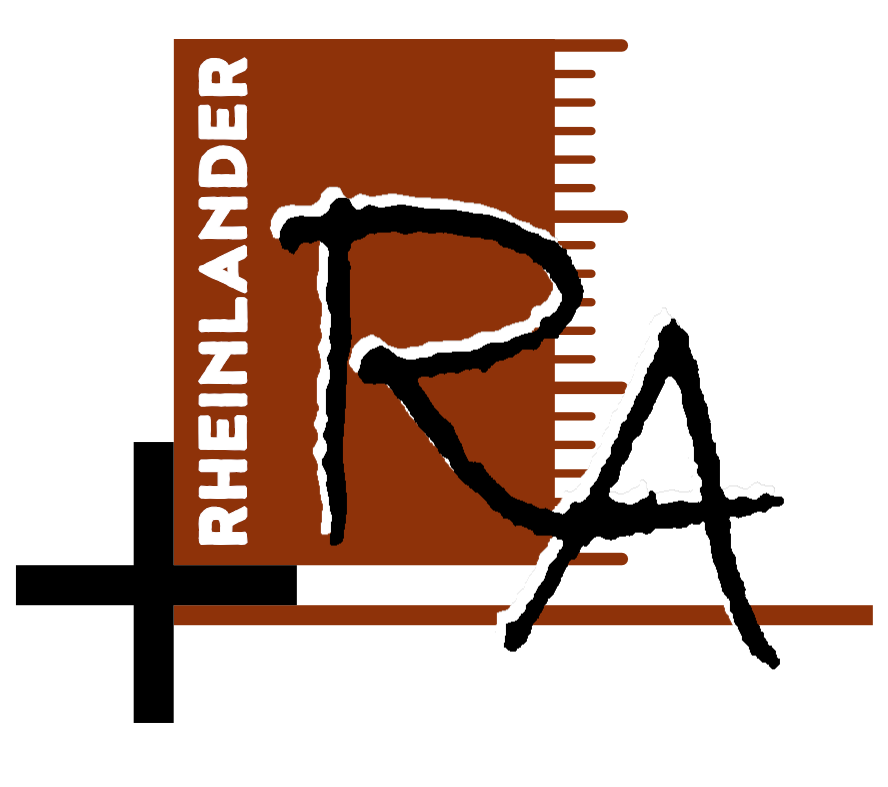Halcyon Home Montessori School & Office Building
This mixed-use facility demonstrates Rheinlander Architects' ability to design multi-functional spaces that serve diverse needs. The project combines business offices, a Montessori school, and daycare facilities in a modern, efficient design.
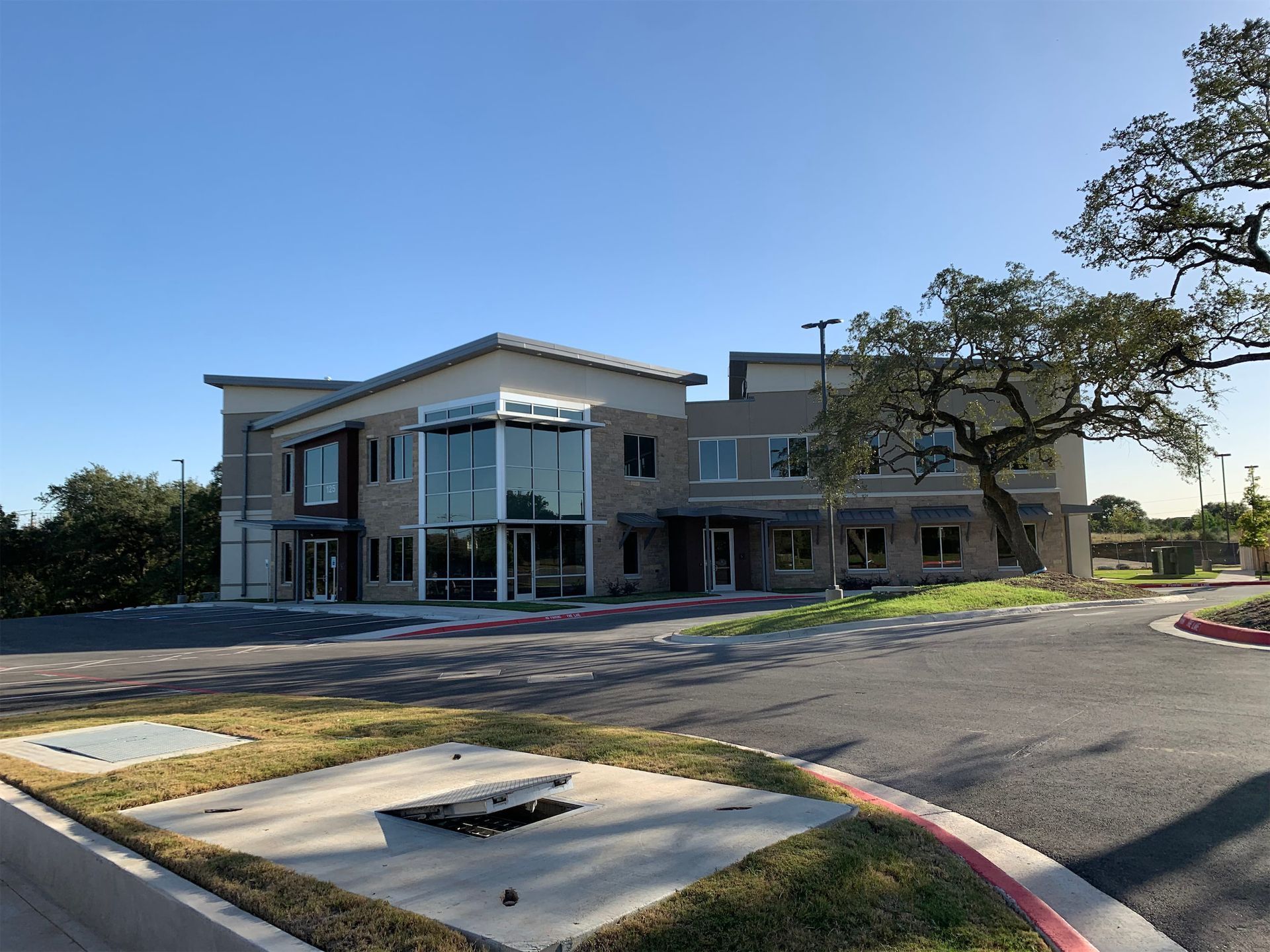
What We Did
We developed a two-story, non-combustible construction with low slope roofs, designed as part of a multiphase development. We incorporated modern design elements throughout the building. Our approach focused on creating an efficient use of space with a flexible plan for office build out, while ensuring clear separation between school and office functions. Challenging topography required coordination with civil engineers to develop a grading plan to allow easy access to the outdoor play area. We also moved mechanical componenets to the roof to to improve landcscaping.
The project required careful integration with other phases of the development, ensuring cohesion between different uses. Our design successfully balanced the needs of different user groups within a single, cohesive structure.
Location
San Marcos, Texas
Project Type
New Build
Area/Size
15,200 Sq Ft
Completed
3/29/2019
Additional Information
Project Details
Special Features
Mixed-use Facility
- Business Office
- School
- Daycare.
Part of multi-phase development. 2-story Non-combustible construction. Low slope roofs.
Team Member Comment
Michael Rheinlander
Principal, Rheinlander Architects
