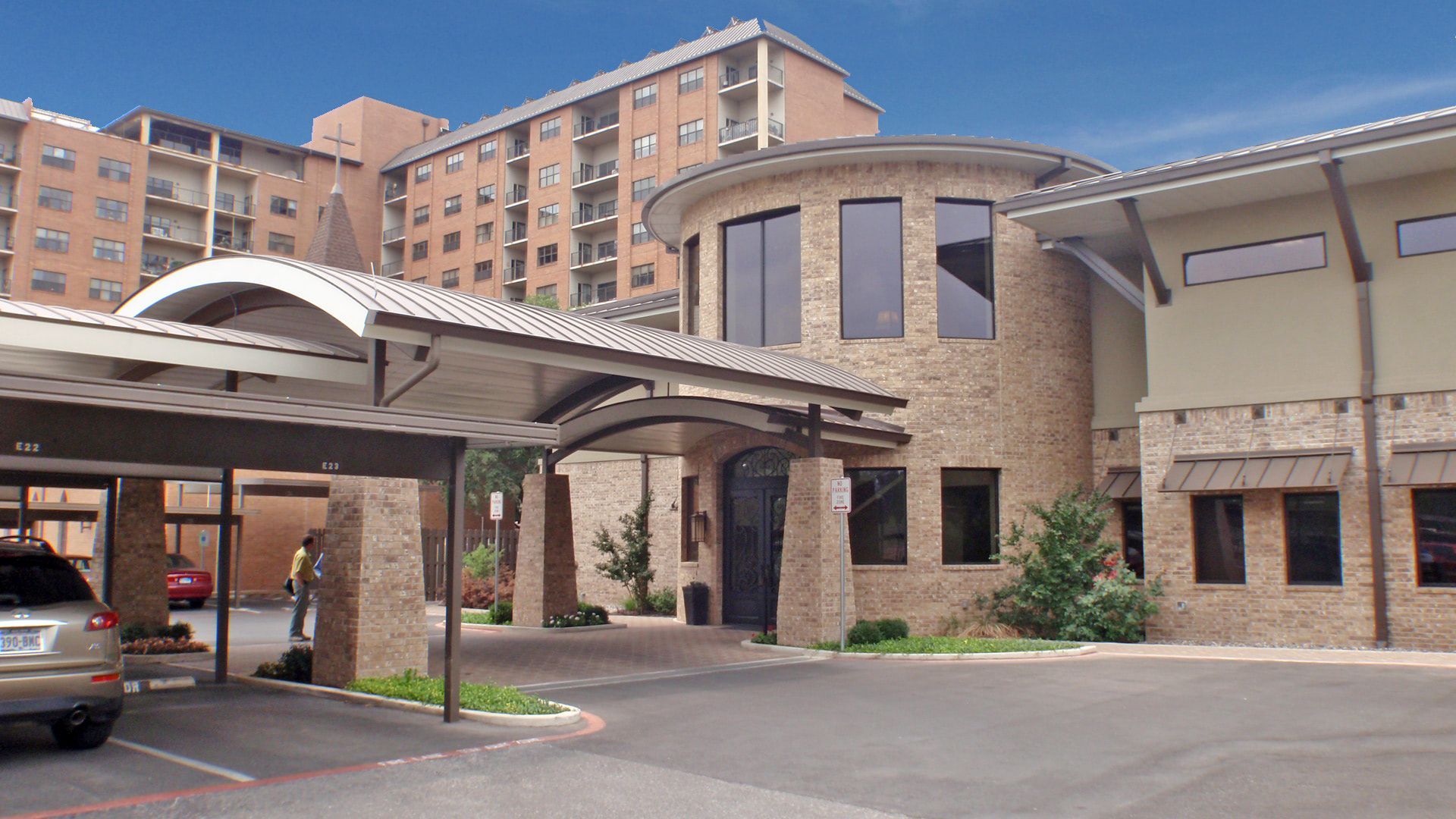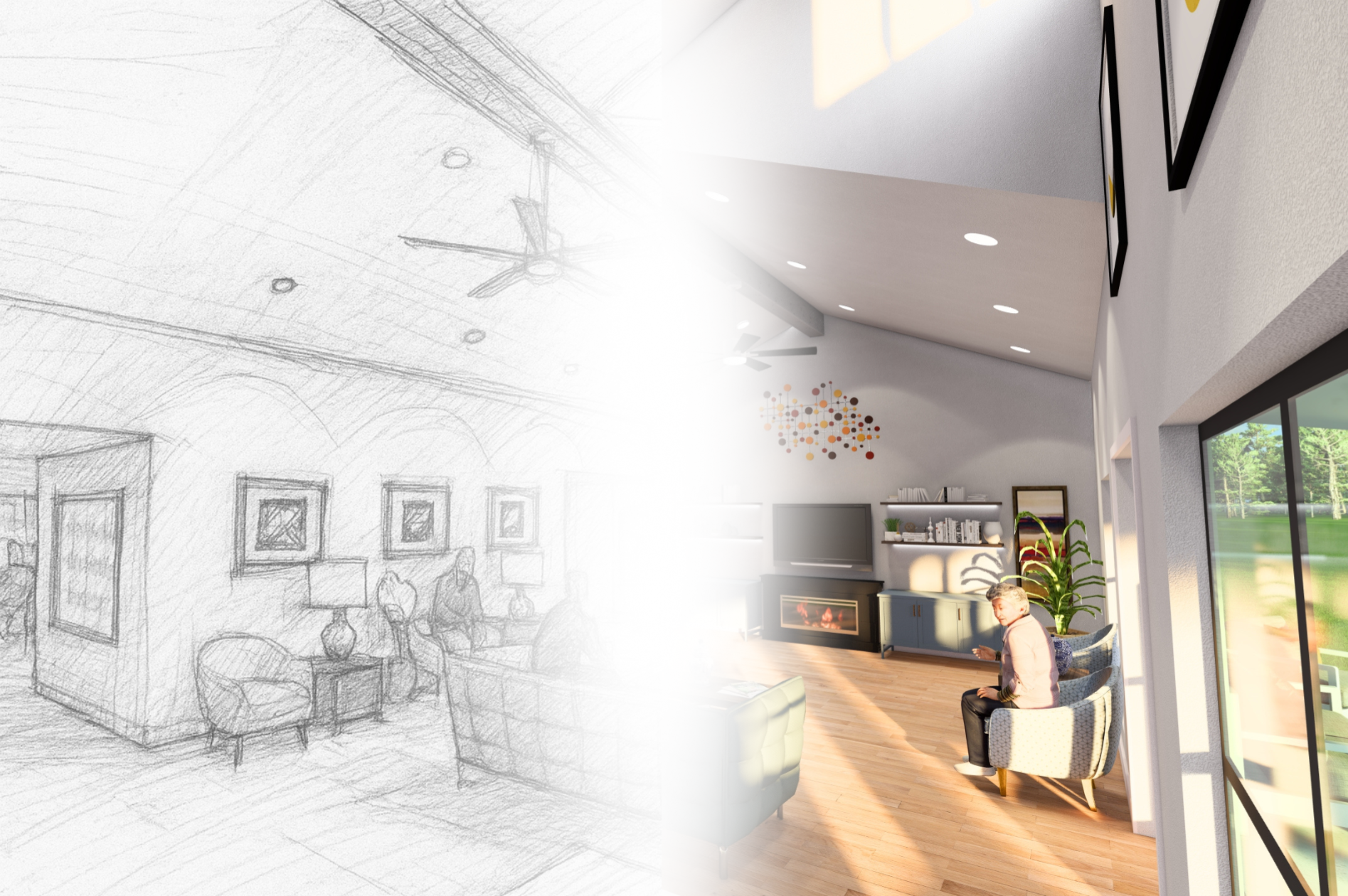How Stakeholder Voices Shape Senior Living Design
Designing senior living communities today means more than just meeting building codes or aesthetic preferences. It means understanding the full spectrum of people who live and work within these environments.
From executives and caregivers to residents and their families, every voice plays a role in shaping spaces that support health, autonomy, and connection.
At Rheinlander Architects, we believe that thoughtful design begins with thoughtful listening.
This article explores how we incorporate stakeholder feedback into every phase of a project to create senior housing that reflects not just needs, but aspirations.
Whether for assisted living, memory care, skilled nursing, or continuing care retirement communities,
our process is rooted in collaboration, wellness, and a deep respect for the aging population.
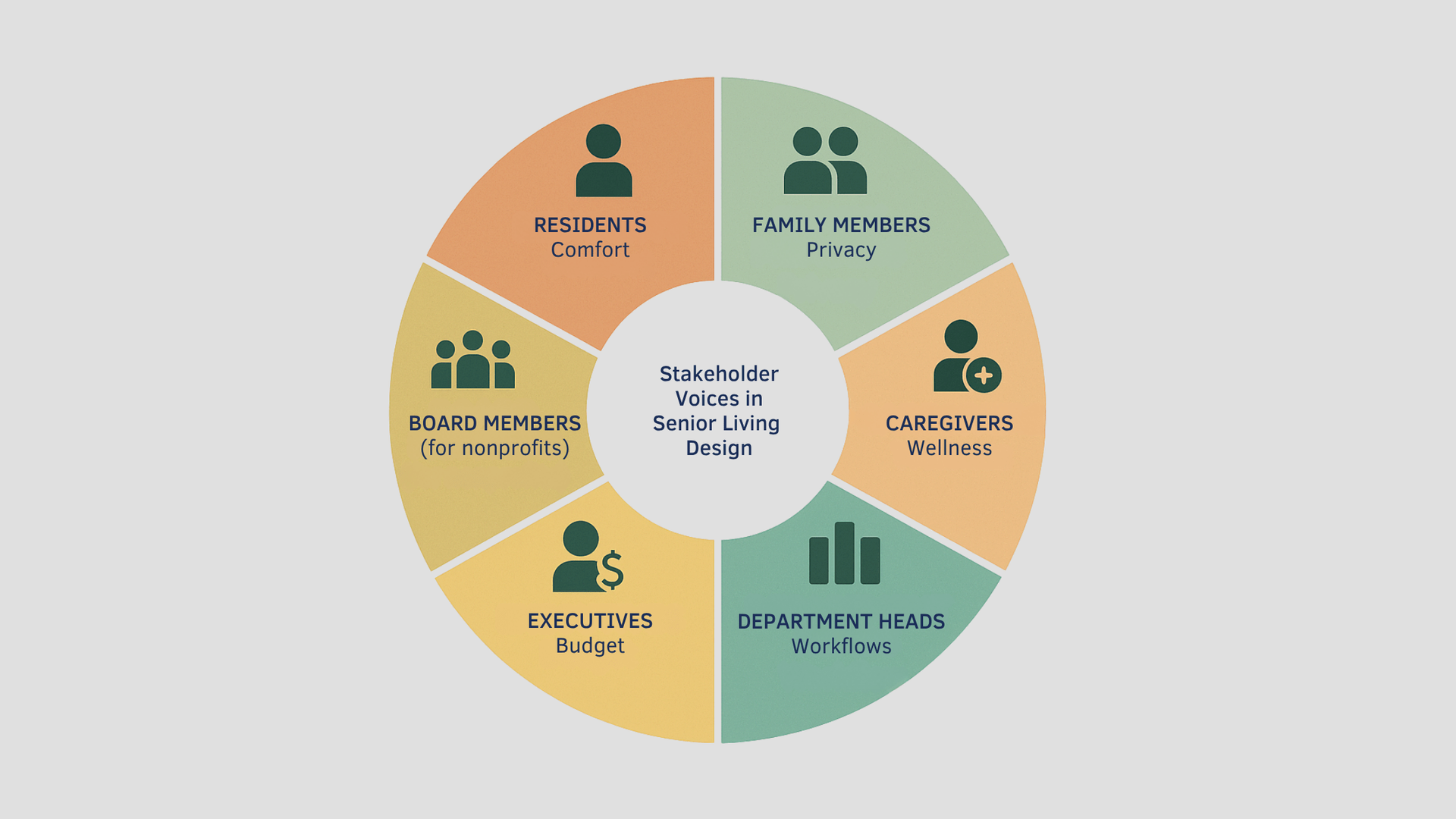
Understanding Stakeholders in Assisted Living Design
Designing for senior housing is a uniquely collaborative endeavor. Unlike traditional residential or commercial projects, senior living facilities must support a complex ecosystem of care, operations, and lifestyle.
To succeed, these spaces must be shaped by the voices of those who live, work, and lead within them.
Each stakeholder group brings its own set of priorities, challenges, and perspectives:
- Executives and financial leaders, such as CFOs and COOs, are tasked with providing the long-term sustainability and affordability of the community. Their input helps guide key decisions related to the scale of development, operational models, and investment in features like wellness programs, accessibility upgrades, and hospitality-inspired amenities. Their decisions often shape investment priorities, scale of care levels, and future planning. For a deeper look at development planning and budgeting, explore our guide on how much it costs to develop a senior care living project.
- Department heads across nursing, maintenance, dietary services, and housekeeping bring deep insights into how design choices impact daily operations. Their feedback is vital in optimizing workflow, infection control measures, cleanable surfaces, storage needs, and traffic flow. They are often the ones advocating for subtle yet critical improvements—like widened corridors for mobility aids or smart placement of staff areas that preserve privacy without limiting access.
- Caregivers and therapists directly influence the design of wellness-focused spaces, such as rehab areas, memory care environments, and therapy rooms. Their input helps to confirm that features like grab bars, clear wayfinding, and flooring materials are both functional and safe. They also help design for social interaction—identifying opportunities for small gathering zones or lounge areas that support community and engagement.
- Residents and their families provide invaluable context around comfort, privacy, and personal routines. They often advocate for thoughtful design elements such as ample natural light, quiet private rooms, inviting common areas, and access to outdoor spaces. Their preferences help foster a true sense of home and support emotional well-being.
The structure of the organization—whether for-profit or nonprofit—can influence how these voices are engaged.
In nonprofit senior living communities, board members and design committees may take a more active role, especially in larger continuing care retirement communities. These groups often bring a mission-driven lens and may prioritize culture, long-term vision, and alignment with community values.
In for-profit developments, decisions may be more streamlined, with executive leadership steering strategy and pace.
But regardless of structure, the most successful senior living communities are those that invite and integrate diverse perspectives from the start.
“Every voice we include in the design process helps us build not just a facility—but a community where people can truly thrive.”
- Michael Rheinlander, Principal of Rheinlander Architects
The Value of Listening Early and Often
At Rheinlander Architects, we believe that great design starts long before a floor plan is drafted—it starts with dialogue.
In the senior living industry, where environments directly impact quality of life, taking time to listen is not just a courtesy; it’s a crucial step in creating spaces that truly serve.
- We begin with group sessions involving leadership and department heads to identify operational and care goals. These conversations lay the groundwork for a senior living community that balances affordability, operational flow, and resident experience.
- Next, we hold individual interviews with staff to understand day-to-day needs—like space for mobility, visibility of residents, and interior design elements that support function and wellness.
- Finally, we create focus groups with current residents. Through guided focus groups, we explore their preferences for everything from natural light and calming interior design to outdoor spaces that promote movement and socialization. In newer communities, we also seek out the voices of future residents, helping us anticipate generational shifts in expectations, aesthetics, and lifestyle preferences.
This layered engagement process allows us to move beyond assumptions. It helps us understand not only what stakeholders say they want, but what they need to thrive.
And it means that every living facility we design supports health, safety, and connection in tangible, lasting ways.
For a full walkthrough of how we guide clients through each phase of senior care development, check out our step-by-step guide to the senior care design process.
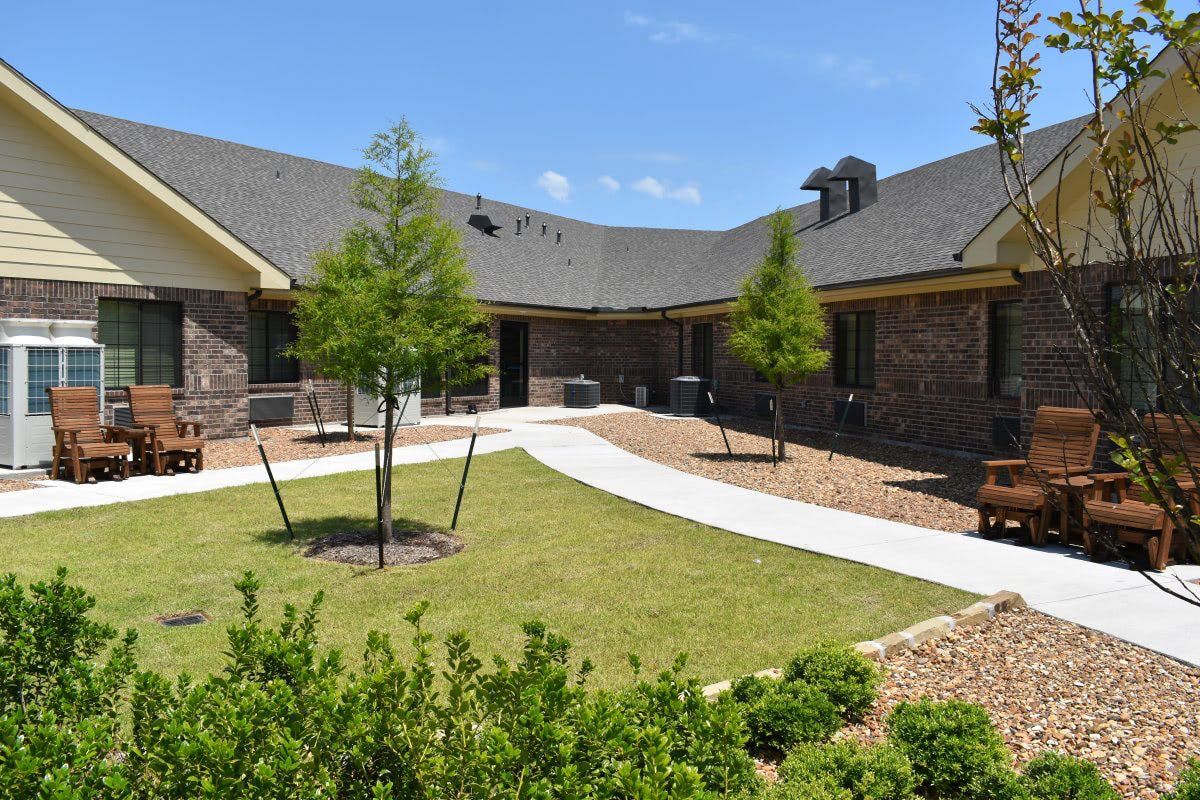
Aligning Design Solutions with Stakeholder Needs
Designing for senior living means balancing a range of perspectives; some that naturally align, and others that may initially seem at odds. Our role is to bring those voices together and translate them into thoughtful, functional spaces that serve everyone’s goals.
For example, executive leadership may prioritize cost-efficiency and long-term operational savings, while residents may care most about privacy, comfort, and autonomy.
Department heads often advocate for workflow improvements and durability, while family members want assurance that their loved ones will feel safe, connected, and well cared for.
Rather than treating these priorities as trade-offs, we look for intersections; solutions that meet multiple needs at once:
- Private rooms in skilled nursing facilities, for instance, enhance resident dignity, improve sleep quality, and reduce the risk of disease transmission—all while supporting family trust and long-term occupancy.
- Accessibility features like grab bars, low-threshold showers, and flush floor transitions support safety for residents and staff without compromising aesthetics or layout flow.
- Flexible lounge and common areas encourage social interaction and programming, benefiting residents emotionally while giving operators adaptable space for evolving needs.
- Biophilic elements such as outdoor patios, garden paths, and ample natural light promote wellness, reduce stress, and improve daily rhythms—design elements now even more valued after the isolation of the COVID-19 pandemic.
Our approach is to prioritize what matters most to each group, and then weave those values into a coherent design language.
It’s not just about solving problems—it’s about creating an environment where care feels seamless, the space feels intentional, and every person who enters feels considered.
“Good design doesn’t happen in a vacuum. It’s shaped by the lived experiences of those who use the space—and that’s especially true in senior care.”
— Michael Rheinlander, Founder of Rheinlander Architects
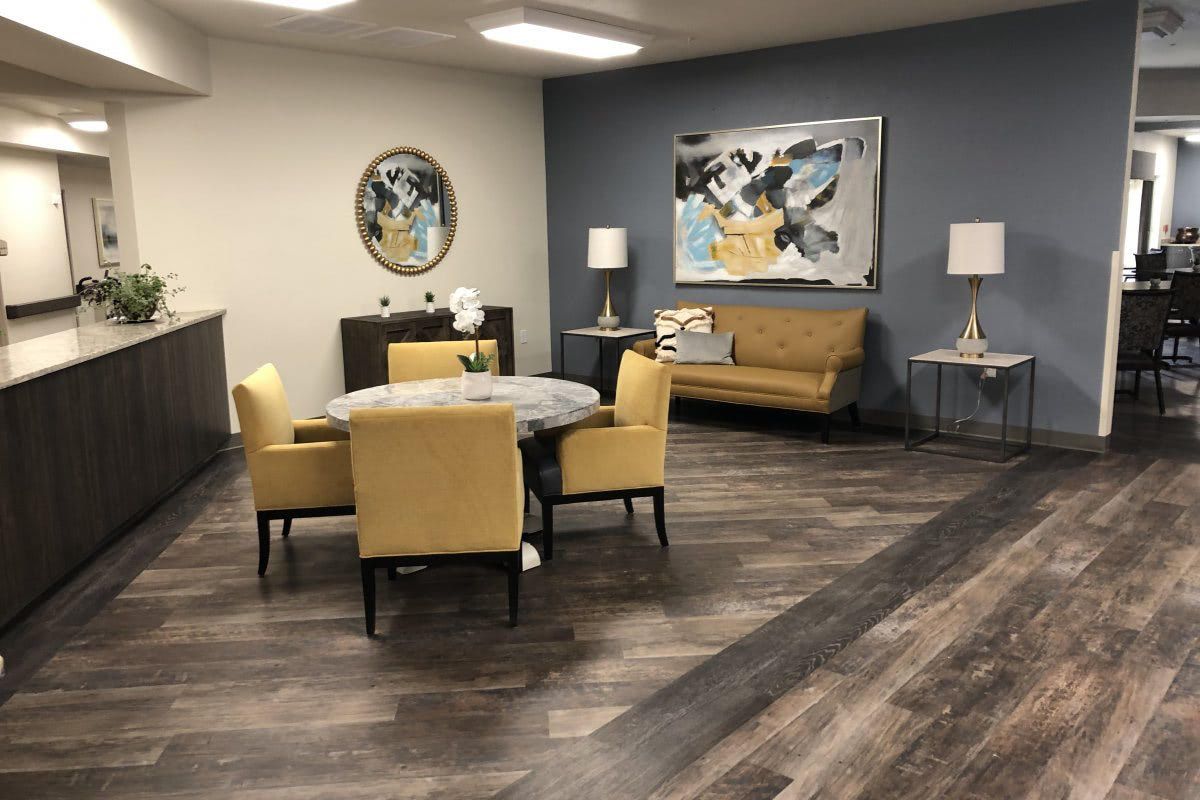
Designing for Real Impact: Case Examples
At Rheinlander Architects, stakeholder feedback isn’t just a box to check—it’s the foundation for design choices that improve daily life.
The insights we gain from residents, families, staff, and leadership directly inform the environments we create. Here are a few examples of how that input has shaped real-world outcomes in senior living design.
Army Residence Community: Elevating Assisted Living Through Hospitality Design
At this established CCRC, residents moving from independent living voiced strong resistance to a traditional, institutional look in their new assisted living setting.
They had grown accustomed to personalized homes and expected their next chapter to feel equally dignified and vibrant.
In response, we eliminated overt medical cues—like exposed nurse stations and clinical finishes—and replaced them with hospitality-inspired design elements. The result was an assisted living wing that mirrors a boutique hotel: warm, welcoming, and non-institutional.
Staff support areas were discreetly integrated behind the scenes to prioritize both care and privacy without compromising aesthetics.
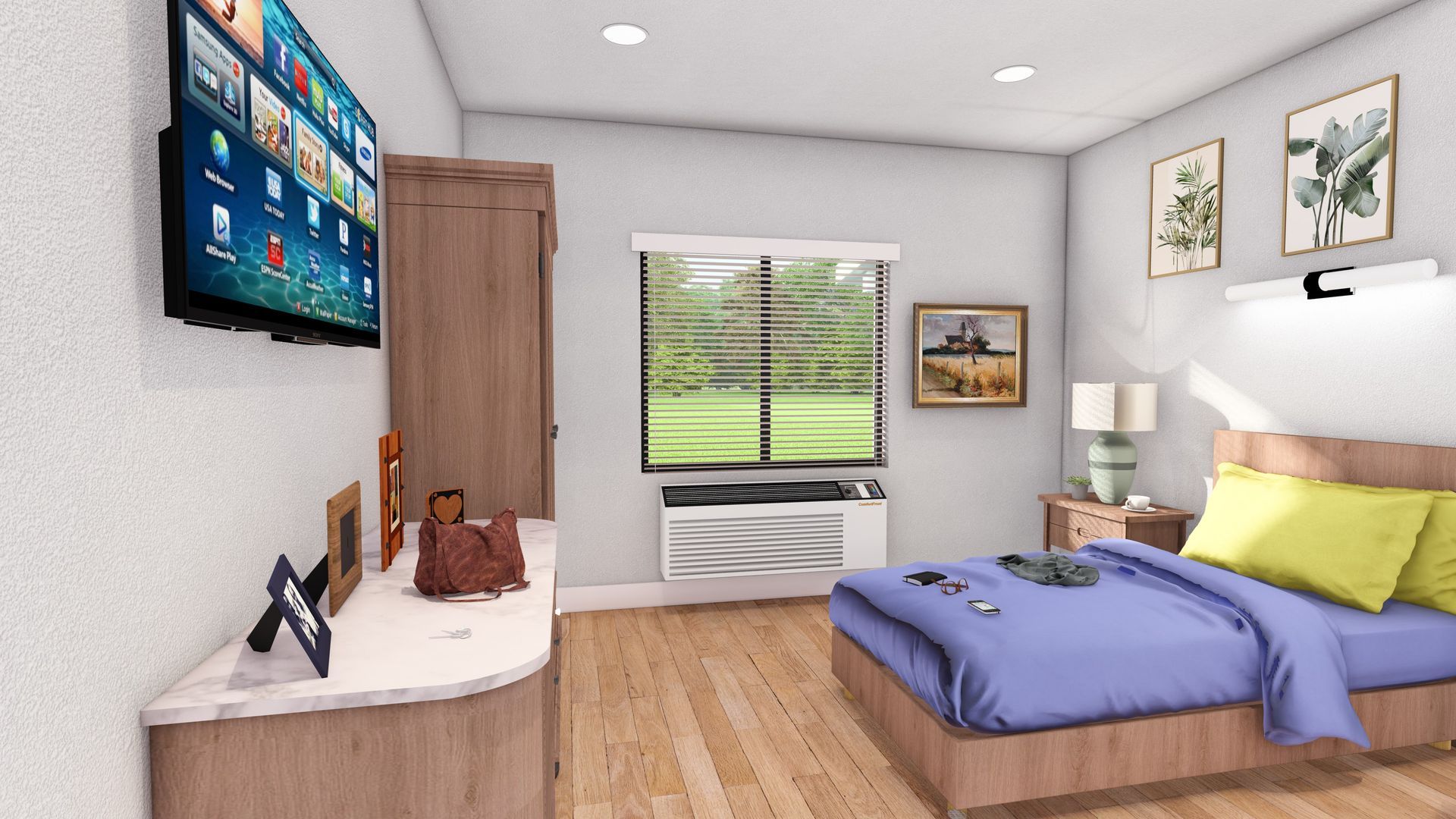
Nursing Homes and Rehab Centers: Prioritizing Privacy and Wellness
Across multiple skilled nursing and rehab projects, both operators and resident families emphasized the need for more private living space.
Historically, many senior care facilities defaulted to shared rooms for efficiency, but today’s residents expect more autonomy and comfort. In response, we designed floor plans with a higher percentage of private suites, each featuring ensuite bathrooms.
These not only enhance dignity and control for residents, but also contribute to better health outcomes—reducing the risk of infections, improving sleep quality, and supporting mental wellness.
For staff, private rooms simplify care delivery and reduce disruptions.
Flexible Use Spaces: Adapting to Evolving Community Needs
In one unique case, a developer approached us with an unusual request: to integrate office space into a new assisted living community.
The goal was to run a secondary business onsite; generating revenue while maintaining a vibrant presence on the property.
Rather than seeing this as a complication, we embraced it as a reflection of how many senior living communities are evolving. By designing a flexible, multi-use wing that could serve both operational and commercial purposes, we added long-term value and adaptability to the project—supporting both the bottom line and the broader lifestyle vision for the community.
In all these cases, the impact went beyond aesthetics. The design solutions we implemented, driven by real stakeholder input, led to improved staff morale, increased resident satisfaction, and environments that align with how today’s aging population wants to live: with dignity, autonomy, and a sense of place.
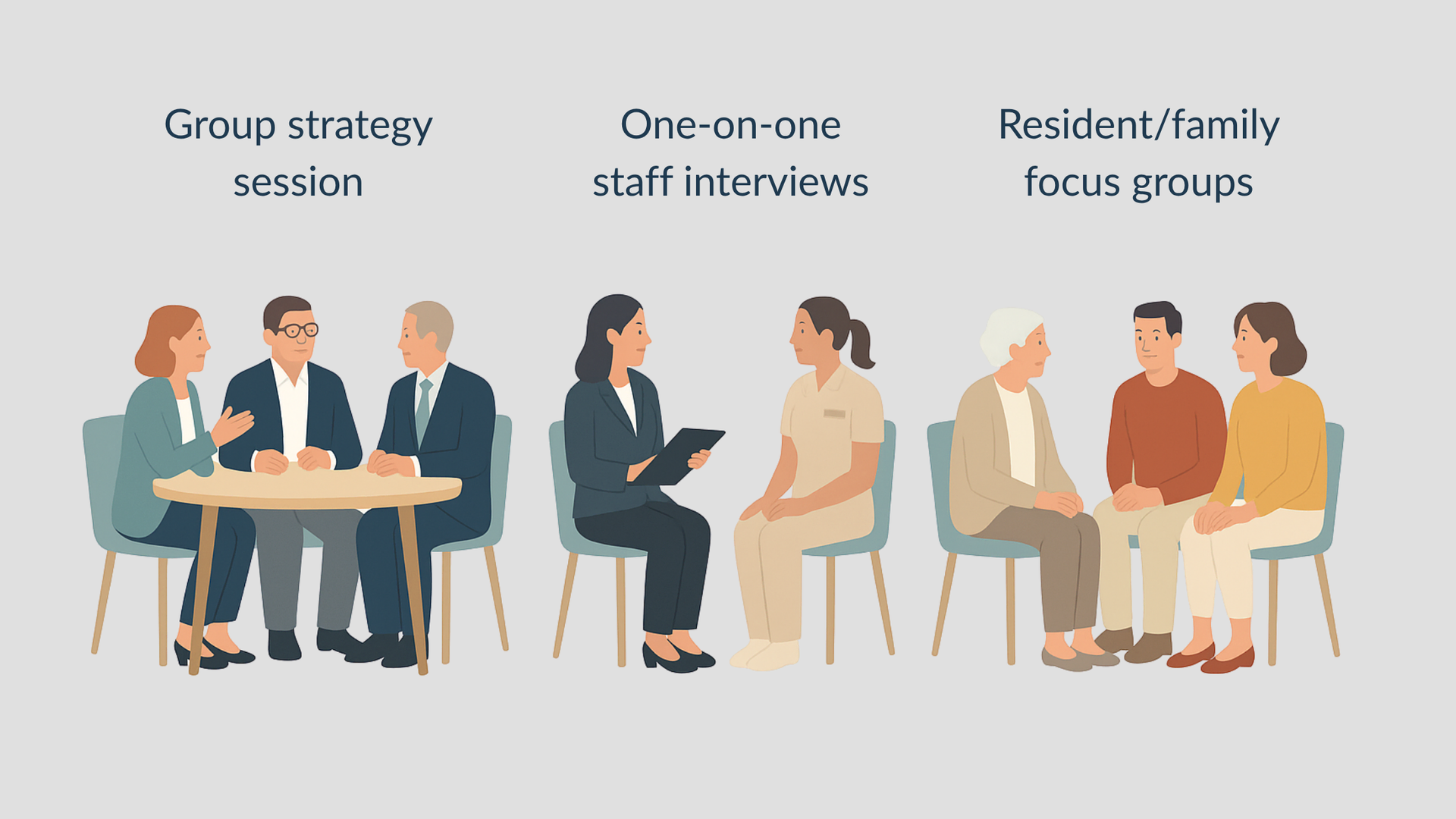
Designing for the Aging Population: Listening Leads to Better Senior Living Facilities
Designing for senior living is about more than compliance and construction; it's about connection.
Through real-world examples and collaborative strategies, we’ve shown how involving stakeholders at every stage leads to environments that are safer, more beautiful, and better aligned with the daily lives of residents and staff alike.
From biophilic design and accessibility to wellness-focused features and flexible living spaces, every design decision becomes stronger when it’s rooted in stakeholder insight. That’s the value of listening early and often.
If you’re planning a new senior living community, or enhancing an existing one, Rheinlander Architects brings the expertise, empathy, and collaborative spirit to help you get it right.
Let’s talk about how we can create spaces that truly elevate the quality of life for residents, support the healthcare teams and staff members, and reflect your community's values.
