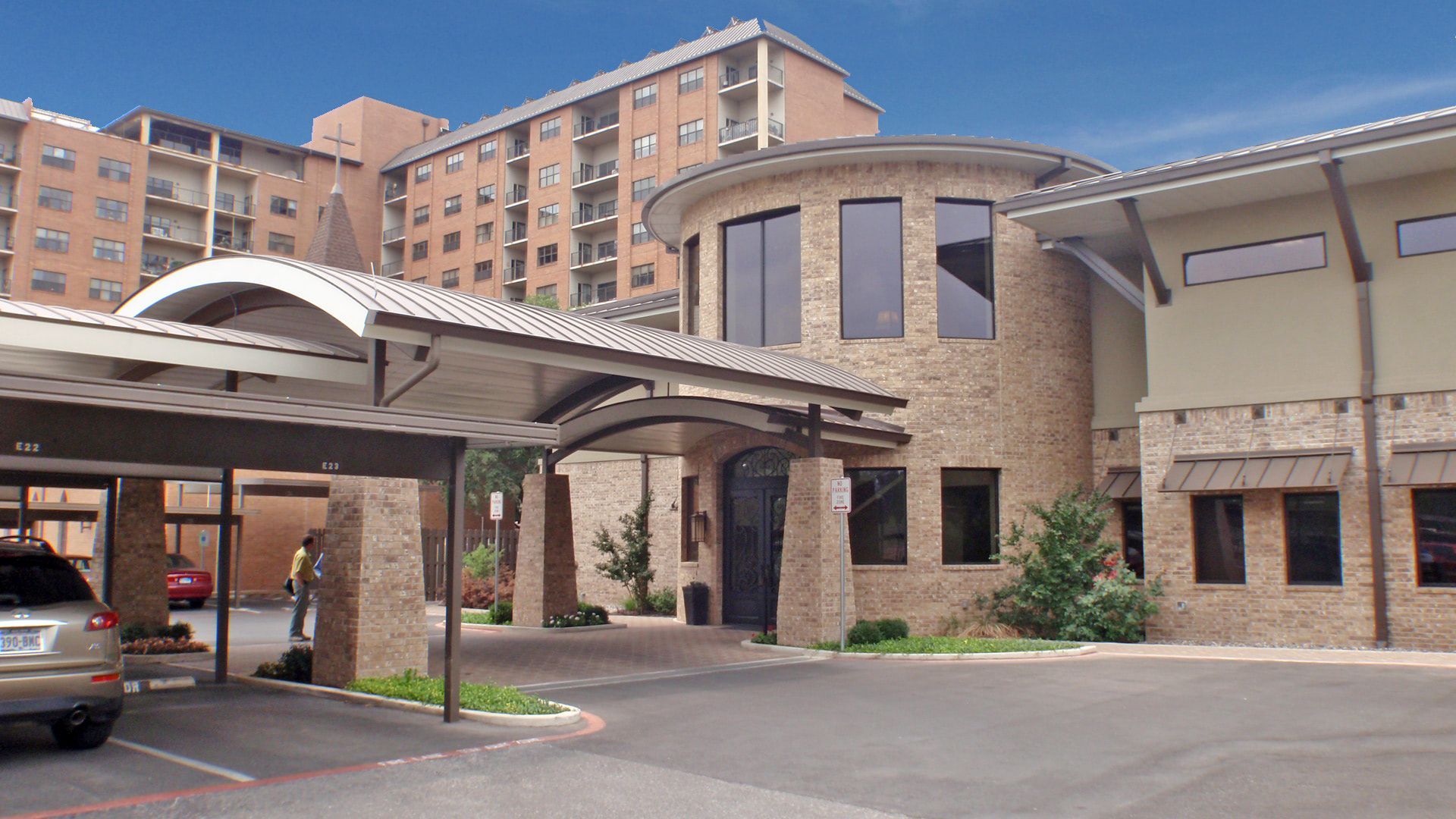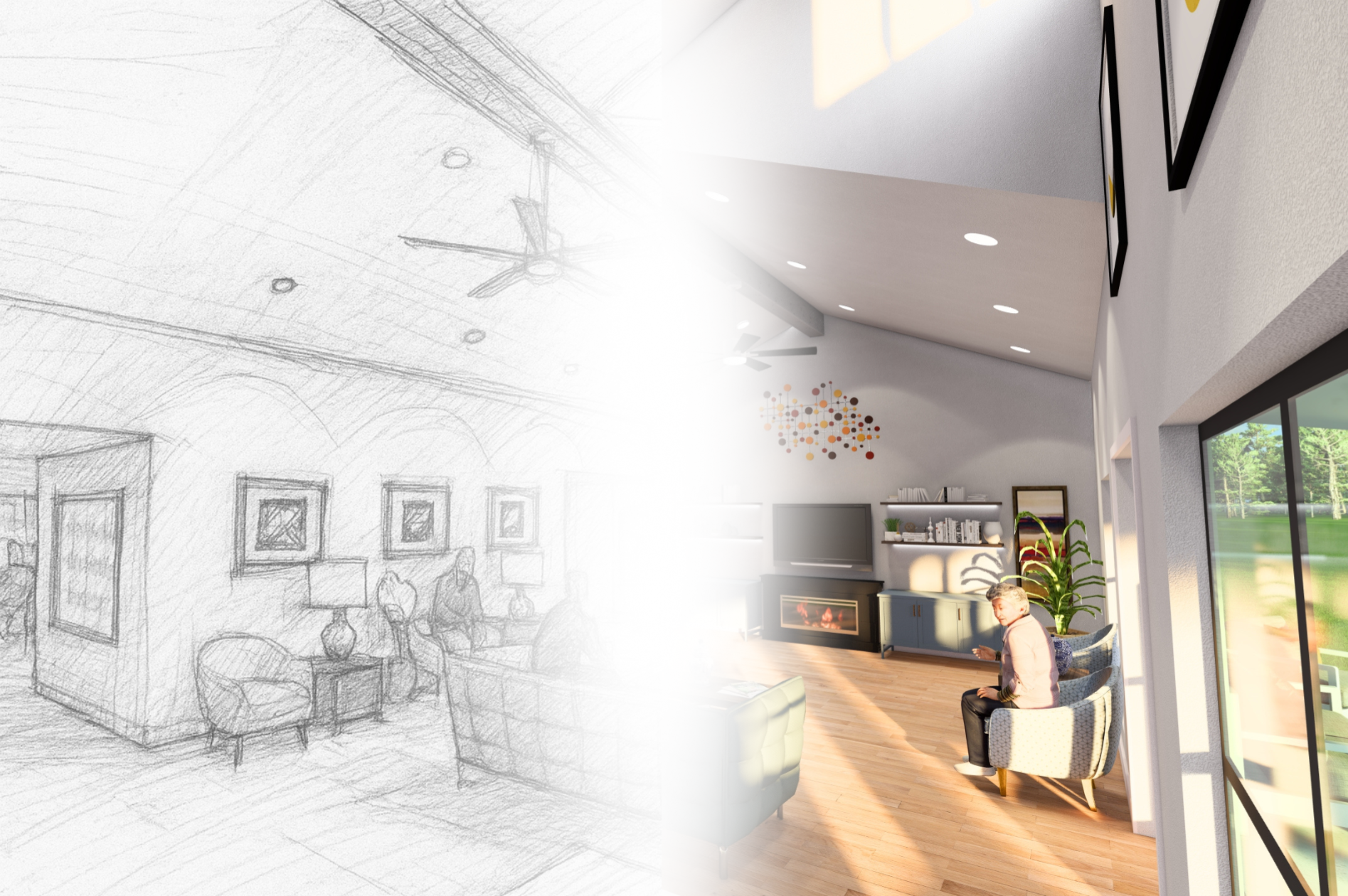Designing a senior care residence is more than an architectural challenge—it’s an opportunity to create a place where residents feel safe, supported, and truly at home.
Whether you're developing assisted living, memory care, or a skilled nursing residence, the design process plays a critical role in long-term success. This guide walks you through the essential steps of that process and outlines what you, as a developer or operator, need to do at each stage to bring your vision to life.
This blog focuses specifically on the design phase of that process—what it involves, what decisions you’ll need to make, and how to move from early concepts to a resident-centered, efficient layout.
Design is just one piece of the puzzle, albeit an important one—it directly shapes resident experience, staff workflow, and operational performance.
If you’re looking for a comprehensive overview—from assembling your team and analyzing feasibility to construction and successful opening
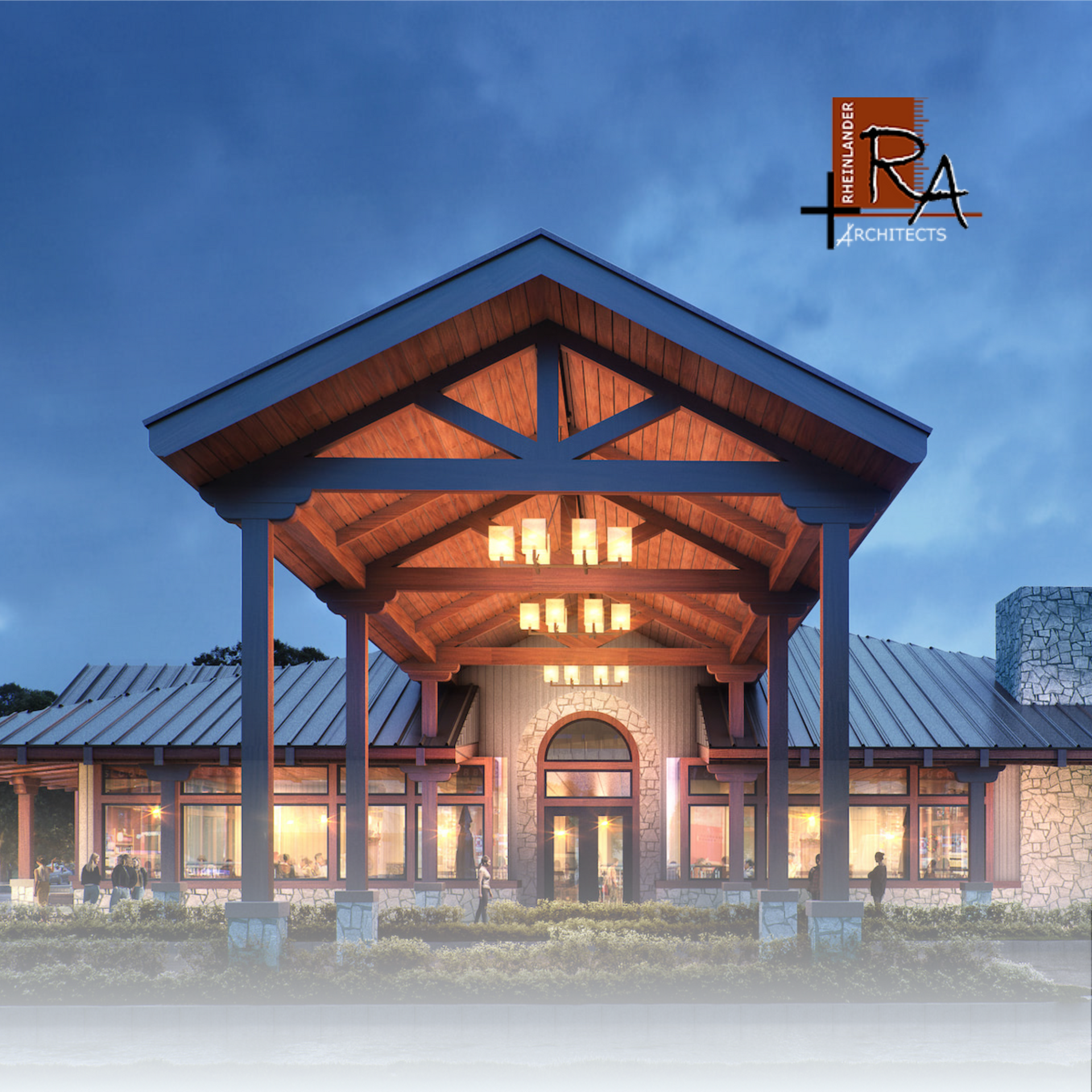
Step 1: Define Your Vision and Goals

The first step is to clearly define what kind of care environment you want to create.
Consider your target resident population—will the residence serve individuals with memory loss, those needing daily support, or residents requiring skilled nursing?
Set clear goals for the project, including the number of beds, desired amenities, budget, and timeline. Equally important, consider how the design will support resident autonomy, safety, and long-term operational success.
What you need to do:
- Clarify your care model and resident demographics
- Set project goals and functional priorities
- Engage an architect early to validate your vision
Step 2: Assemble the Right Team
Once your vision is clear, the next step is to build the team that will help bring it to life.
Designing a senior care residence is a collaborative process that requires more than great architecture—it calls for professionals who understand aging populations, regulatory compliance, and the nuances of care delivery.
Your team will play a key role in helping you make informed decisions, avoid costly missteps, and ensure your project is both resident-centered and financially sustainable.
What you need to do:
- Select an architect with experience in senior care design—they’ll lead the design process, coordinate consultants, and guide regulatory compliance
- Hire a market analyst to validate demand and local context
- Engage a financial consultant to structure your budget and plan for sustainability
- Choose a contractor with proven experience in senior care construction
- Identify additional consultants as needed: engineers, interior designers, and legal advisors
Questions to ask potential team members:
- Can you share examples of senior care projects you've completed?
- How do you stay current with regulations in senior care?
- What strategies do you use to enhance resident well-being and operational efficiency?
For help selecting the right design partner, check out our blog on how to choose the right architect for your senior living design project.
Step 3: Site Selection & Space Planning
Location influences everything—from resident satisfaction to regulatory approval. The right site supports access to healthcare, transportation, and essential services while also aligning with zoning and licensing requirements.
Space planning should begin in tandem with site selection to ensure your building fits the site, meets code, and allows for future growth.
What you need to do:
- Evaluate sites based on access, zoning, and infrastructure
- Collaborate with your architect to determine layout, capacity, and flow
- Plan for adaptability as care needs evolve
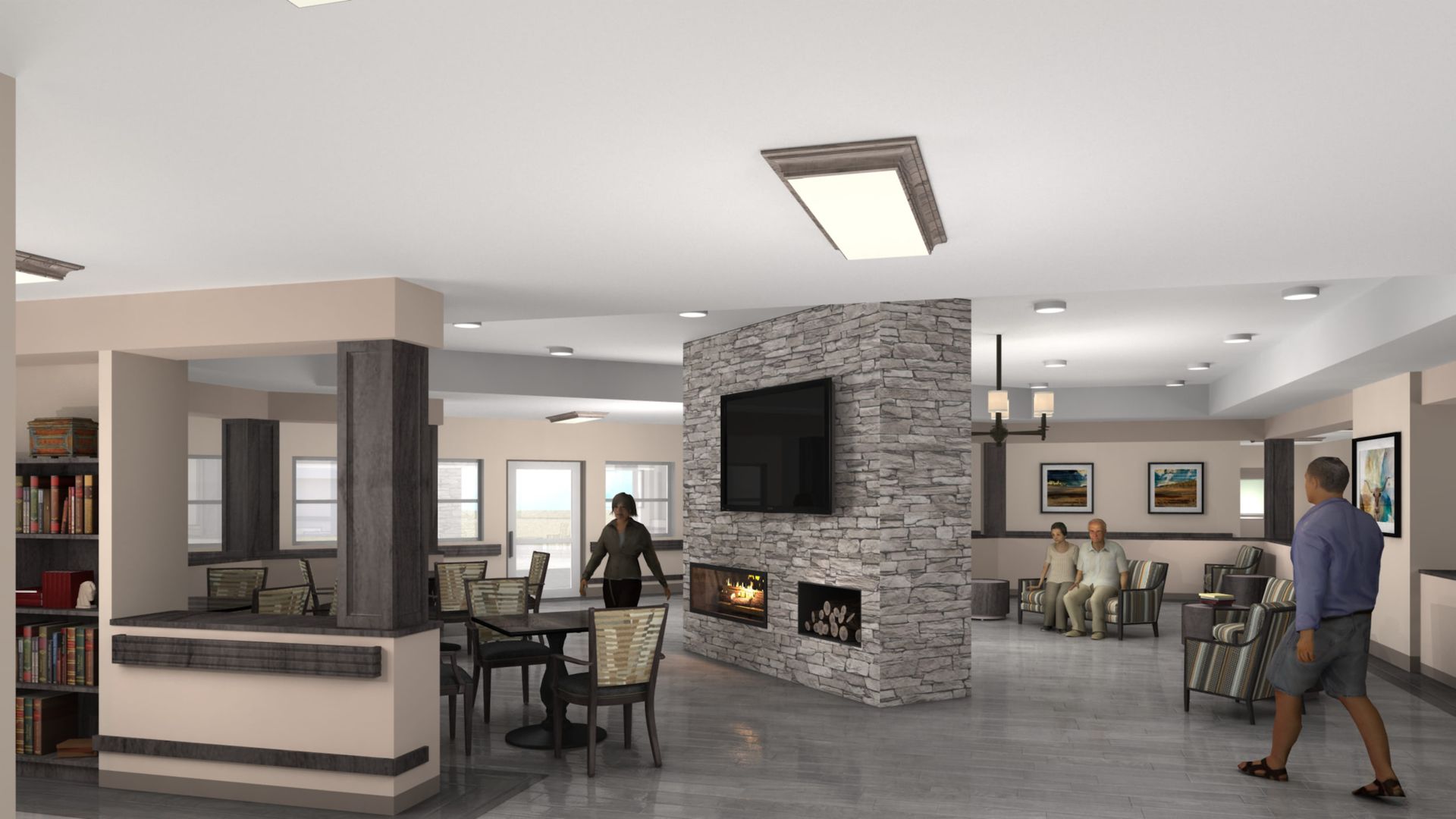
Step 4: Develop a Resident-Centered Design
At its core, senior care design is about creating environments that feel safe, welcoming, and empowering.
A well-designed living space supports both independence and wellness, allowing residents to thrive physically, emotionally, and socially while receiving the care they need.
Design decisions should reflect not only clinical needs but also the lifestyle preferences of residents, helping them feel at ease and engaged in their daily routines.
Features like clear wayfinding, natural light, and accessible common spaces all contribute to better outcomes and quality of life. Incorporating biophilic elements—such as views of nature, indoor plants, or access to garden spaces—can further support emotional wellness and cognitive function, particularly for residents with memory challenges.
For a deeper look at design features that make a meaningful impact, read our blog: 8 Key Design Elements of Innovative Retirement Communities and Senior Care
What you need to do:
- Prioritize safety and accessibility throughout the building
- Design for flexibility in common and activity areas
- Incorporate home-like finishes and comfortable surroundings
- Ask your architect about evidence-based design for senior care
Step 5: Optimize for Operational Efficiency
Your layout should not only serve residents—it should also empower staff to provide care efficiently. When teams can move easily through the building, locate supplies quickly, and monitor residents without obstruction, everyone benefits.
Smart layout decisions reduce staff fatigue, improve care delivery, and support long-term staffing success—all of which directly impact residents’ health and well-being.
In senior care settings, healthcare worker burnout is a growing concern, often fueled by inefficient workflows, poor visibility, and inaccessible resources.
When facilities are not designed with staff needs in mind, it can lead to increased physical strain, mental exhaustion, and high turnover.
Thoughtful design can play a significant role in preventing burnout. The built environment affects care teams and design strategies can help reduce stress.
What you need to do:
- Map staff flow and access to key resources
- Evaluate service areas like laundry, kitchen, and maintenance zones
- Plan building systems that are durable, efficient, and maintainable
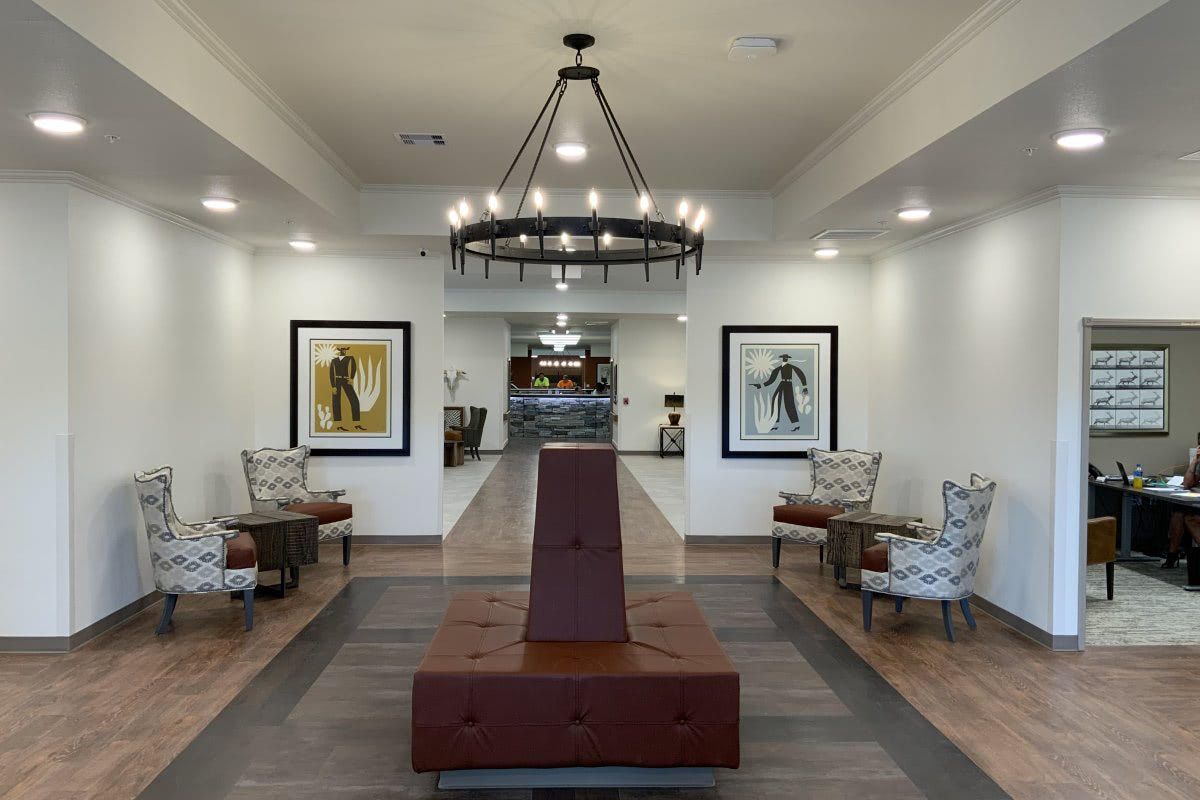
Step 6: Choose Finishes that Balance Durability and Comfort
In senior care settings, interior design plays a vital role in shaping how a space feels and functions. The right balance ensures that spaces remain visually appealing, cost-effective, and resident-friendly for years to come—capturing the warmth of home and the elevated experience of hospitality environments.
What you need to do:
- Work with an interior designer familiar with senior care environments
- Select slip-resistant, low-maintenance materials
- Use finishes that reduce noise and create visual calm
Step 7: Finalize the Design and Prepare for Construction
With your design decisions made, it’s time to translate them into construction documents. Your architect will coordinate the technical drawings and work with regulatory agencies to secure approvals.
Your continued involvement ensures alignment between your goals and what gets built.
What you need to do:
- Approve final design documentation
- Select a qualified senior care contractor
- Participate in ongoing reviews to maintain design intent
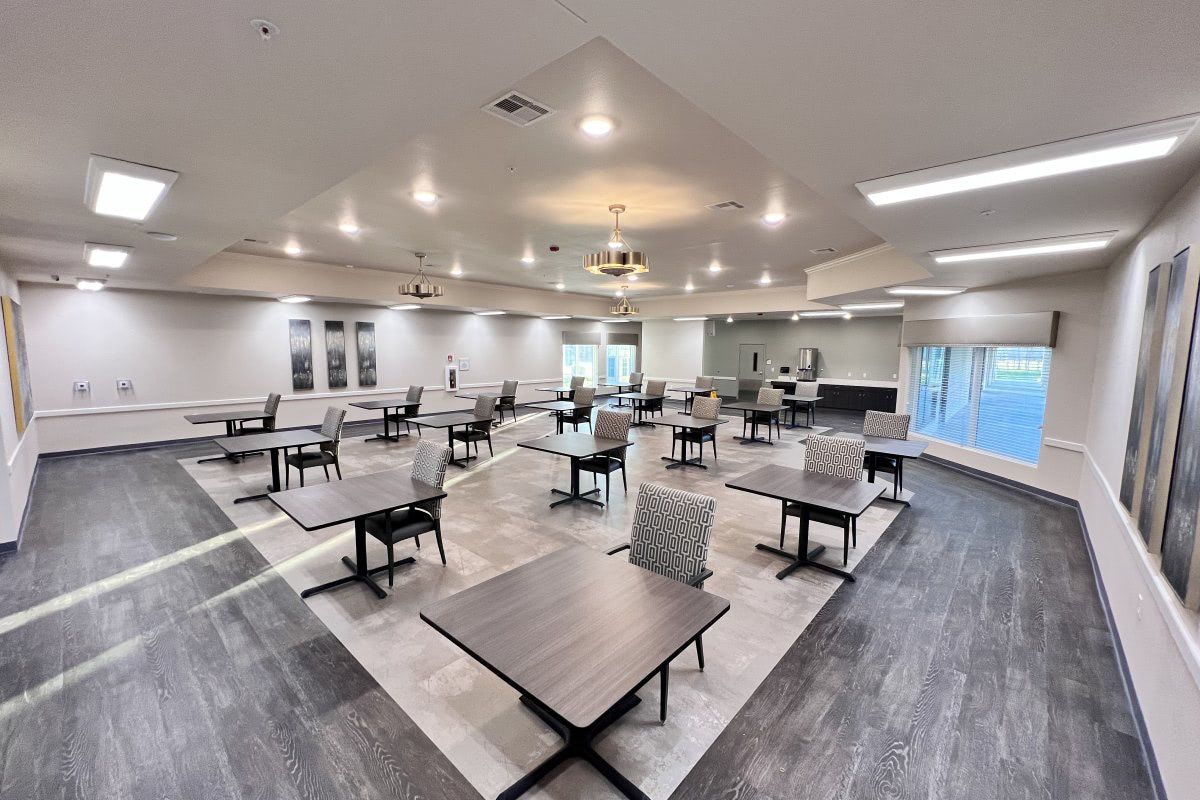
Let’s Create a Senior Care Home Where Residents Thrive
Designing a senior care residence is about more than meeting code or creating floorplans—it’s about shaping holistic living environments where residents feel safe, valued, and connected. With the right team, a clear vision, and a thoughtful design process, you can create a community that truly supports the needs of an aging population.
Design is just one piece of the puzzle, albeit an important one. If you're ready to take the next step—whether you're just starting to plan or looking for the right design partner—Rheinlander Architects is here to help.
Download our comprehensive guide for a deeper dive into the full development journey:

Let’s Talk About Your Project
Have questions or want to discuss your vision?
Contact Rheinlander Architects Today
to start a conversation with our team.
